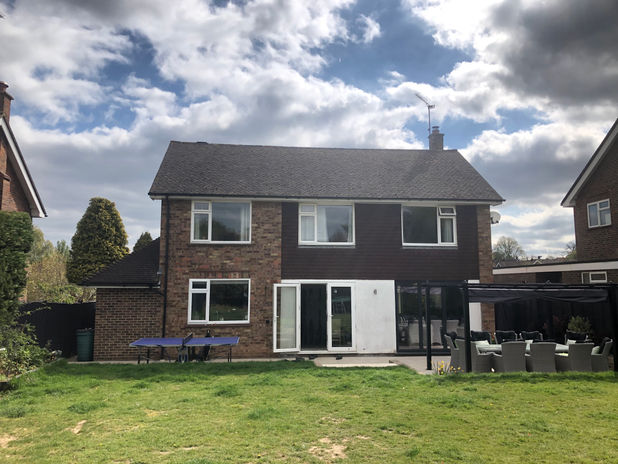Previous project
Next project
Project:
Single storey rear extension.
Collaboration with Modunite to create rear 3D image.
Description:
This single-storey rear extension has transformed how the family uses their home, creating a functional and inviting space.
To address the challenges of the south-facing aspect, we carefully planned the glazing layout—introducing breaks in both the walls and roof to reduce the intensity of direct sunlight. An extended flat roof with a natural timber overhang detail and integrated spotlights provides additional shading, while two solar-controlled roof lanterns ensure the space remains bright, airy, and comfortable throughout the day.
The client’s wish was to keep the kitchen in its original position, so we added a breakfast bar linking it to the snug, enhancing the flow and usability.
3D: To ensure the clients felt confident in the design, we partnered with Modunite to create detailed 3D visuals, which were key to the decision-making process.
Testimonial:
“I highly recommend contacting Kirsty if you are looking to redesign or extend. We are complete novices, and she was very patient as she guided us through the process. Kirsty listened to our ideas about what we were hoping to achieve and designed an amazing space that is perfect. She also had creative suggestions that we would not have considered otherwise and continued to support us as the build was taking place. Thank you for all your help, Kirsty.”
Mr and Mrs Mais











