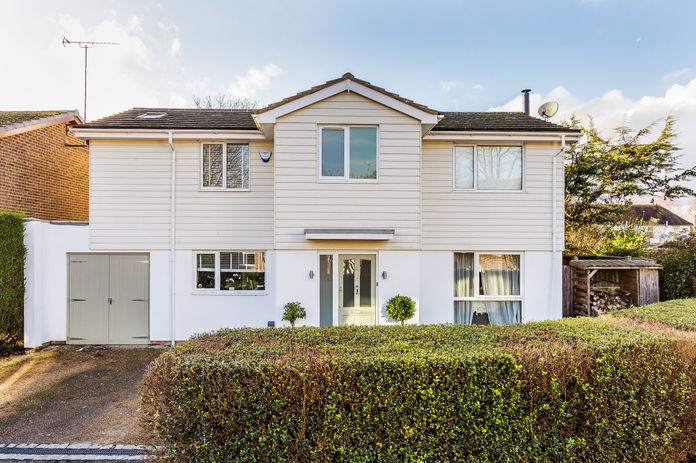Previous project
Next project
Project:
Double storey extension to the front, creating a porch and larger main bathroom.
Extend over the garage creating a larger master bedroom and en-suite.
Change of use, garage to habitable space.
Transformation aesthetically from 70s style to New England.
Description:
This was the first home we fully renovated, both inside and out. What was once a dated 1970s property has been thoughtfully transformed into a charming New England-style home. As a four-bedroom detached house on a relatively compact plot, the project required a considered and creative approach to make the most of the available space.
To maximise usable living areas, we converted half of the garage into a practical storage and utility area at the front, with a cosy snug at the rear that opened into the kitchen/diner.
A two-storey extension to the front allowed us to add a much-needed enclosed porch on the ground floor and expand the main bathroom above. While planning restrictions meant we had to step the first-floor side extension in by one metre from the boundary, we were still able to create a more spacious master bedroom complete with an en-suite. To enhance the sense of space and light, we designed the new roof with a vaulted ceiling—bringing volume and character to the new areas.











