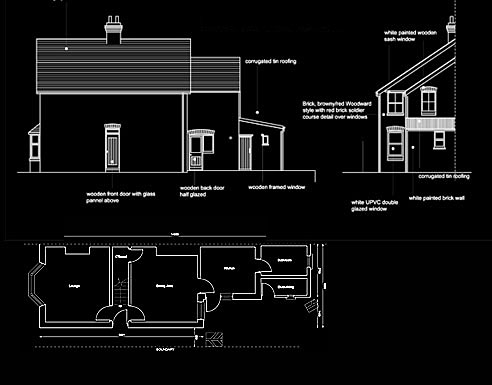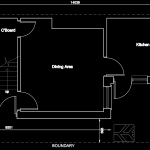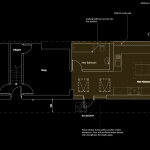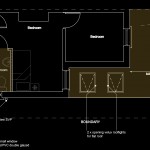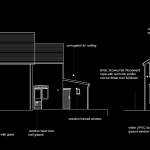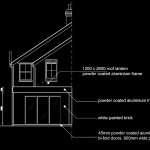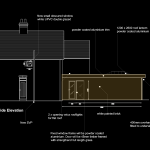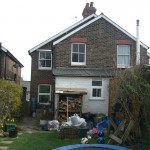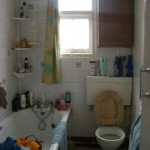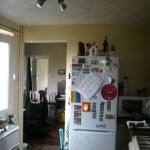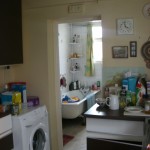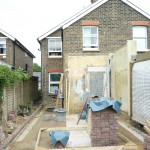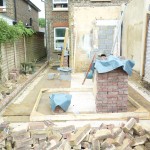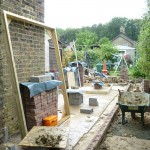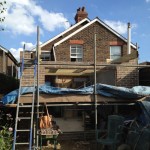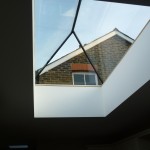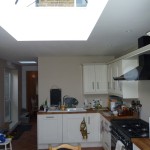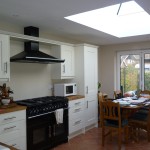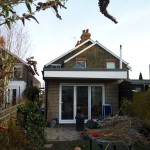From a Small and Dark Kitchen to a Redesigned Interior with Natural Light and New Kitchen / Dining Room
project location
Edenbridge in Kent.
project category
Single storey rear extension.
project description
Being a Victorian cottage the main bathroom was on the ground floor to the rear of the property with an outbuilding attached. This meant the kitchen was small and dark and used as a corridor to the bathroom.
My clients wanted a contemporary extension which looked like a separate addition to the house. To achieve this we rendered the exterior and inserted narrow framed powder coated aluminium bi-fold doors and a large roof lantern situated over a central island. The flat roof extended beyond the walls by 400mm with recessed spot lights.
The interior was redesigned so the bathroom became central to the house with a wide corridor which had roof lights to flood light into the new snug. The kitchen/diner was moved to the end of the house overlooking the garden transforming the space.

